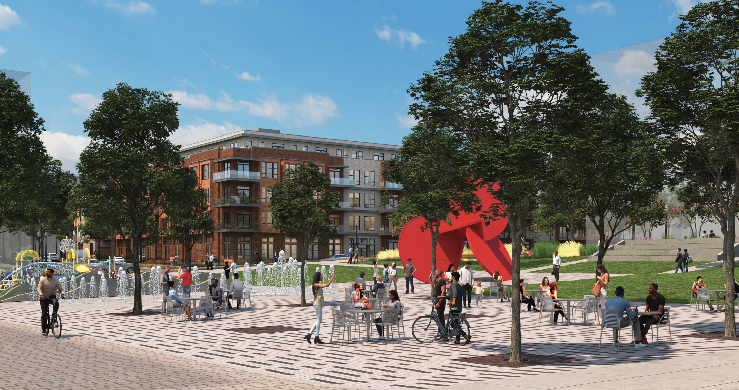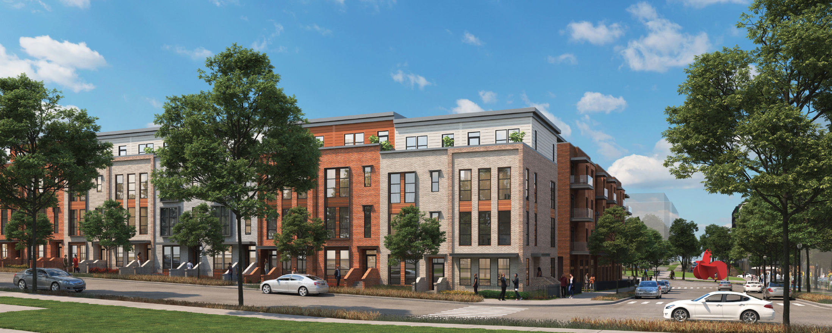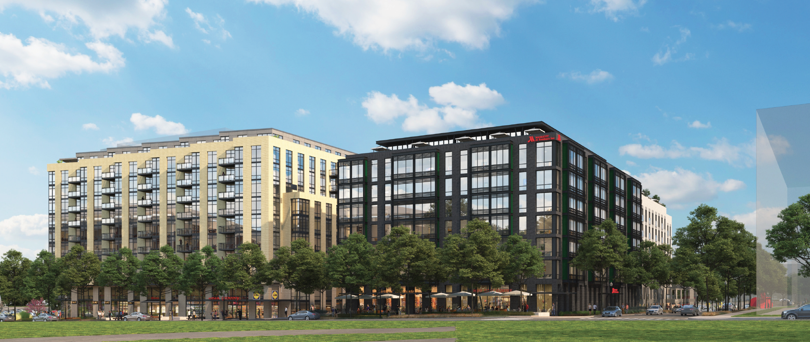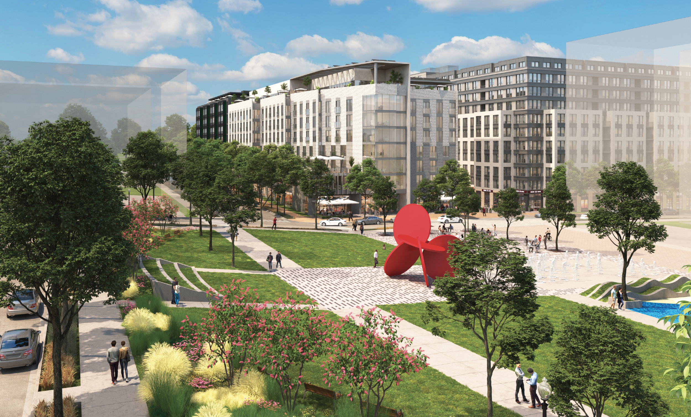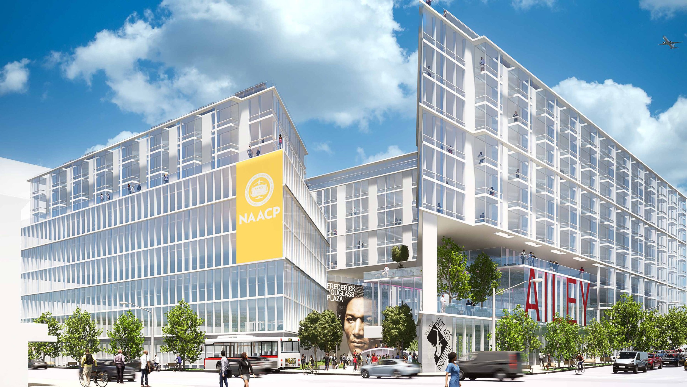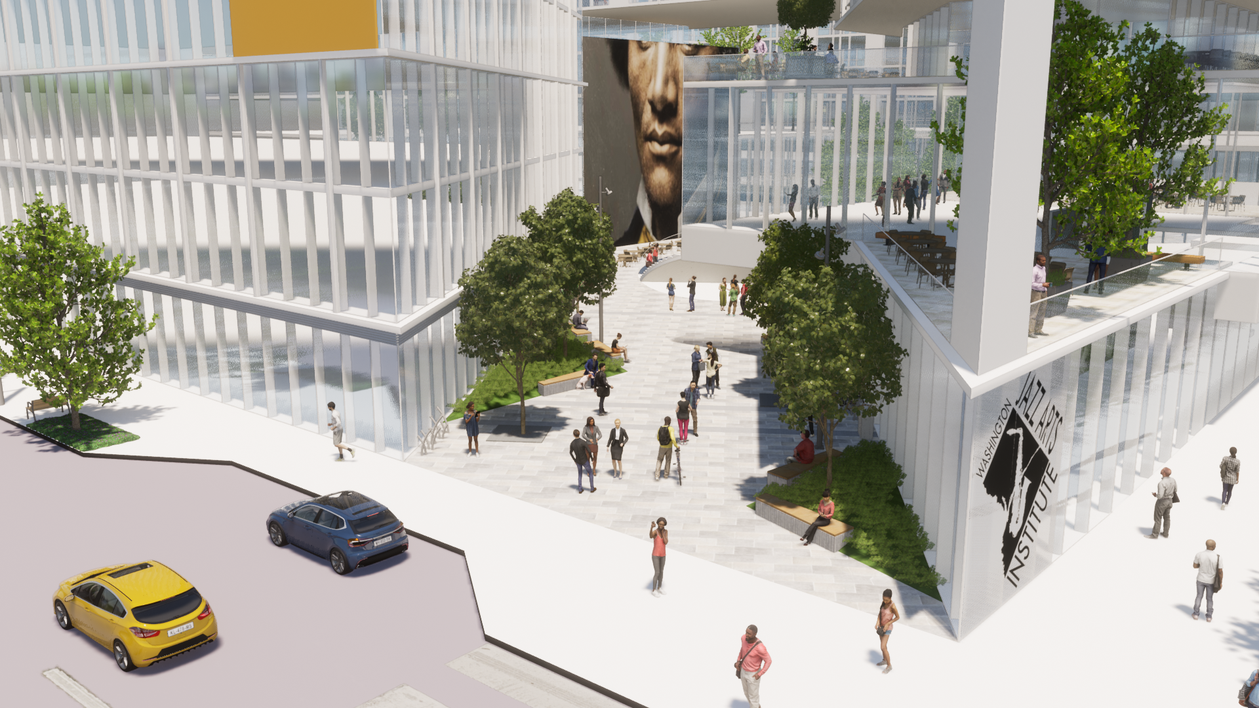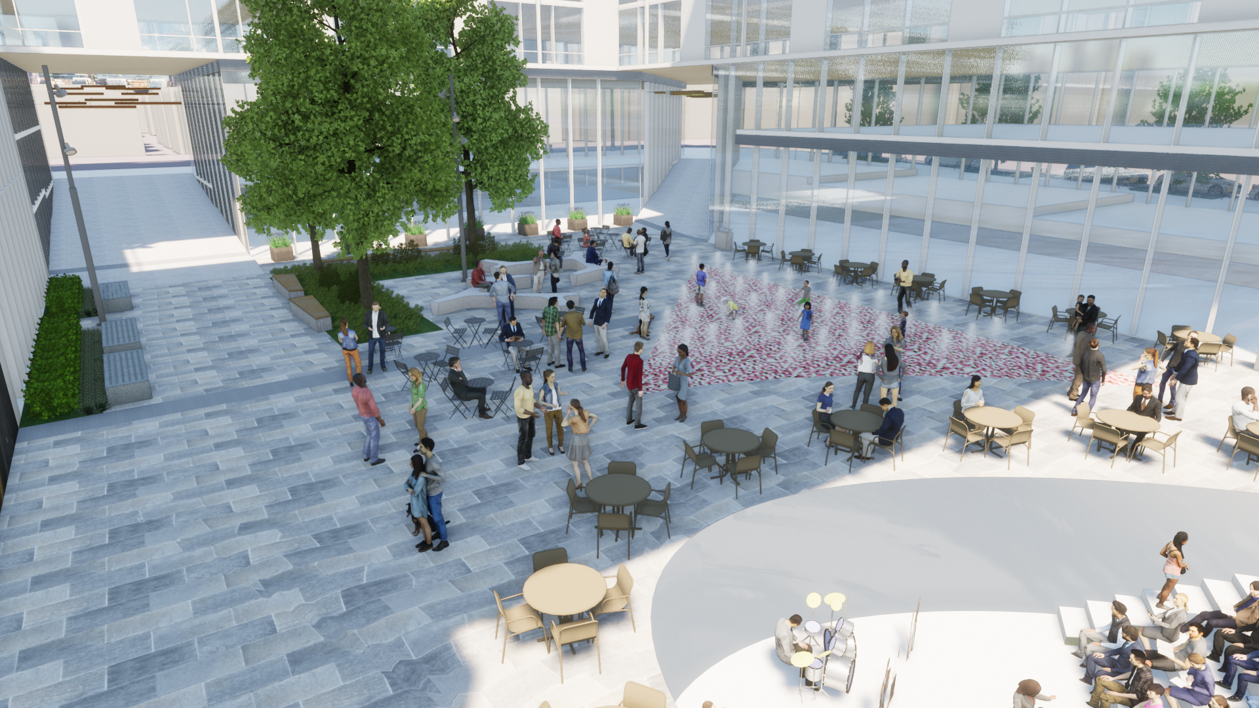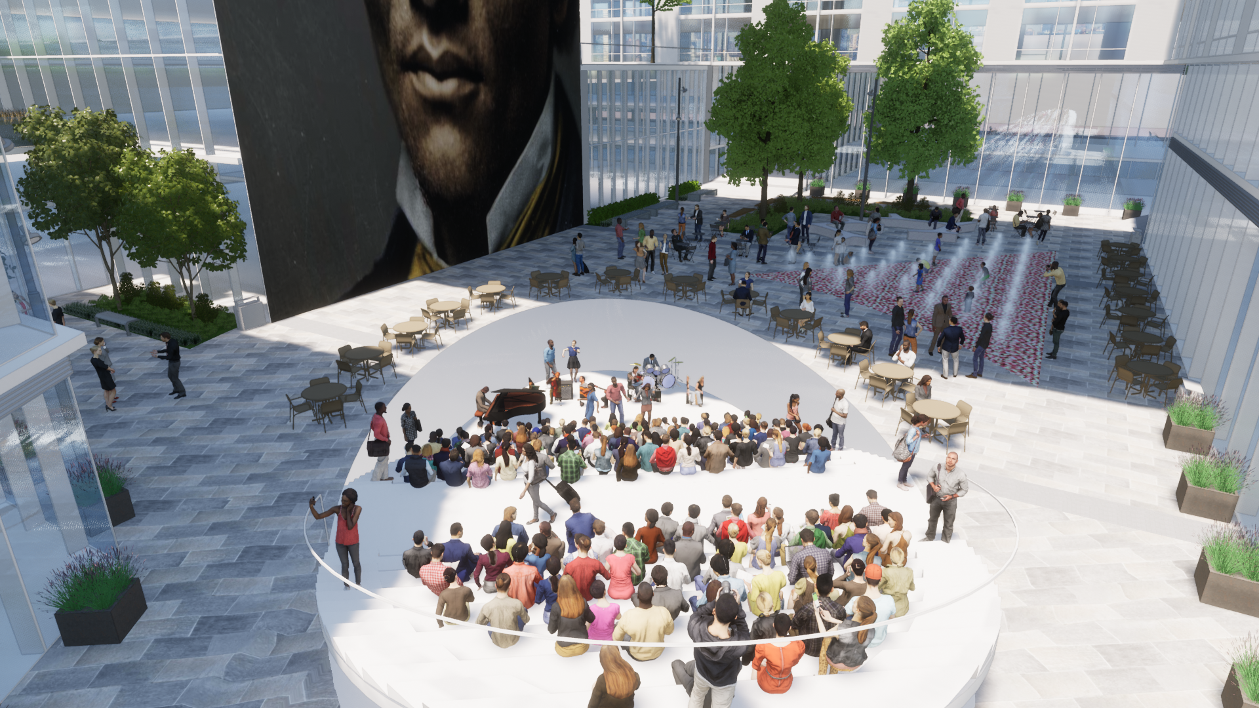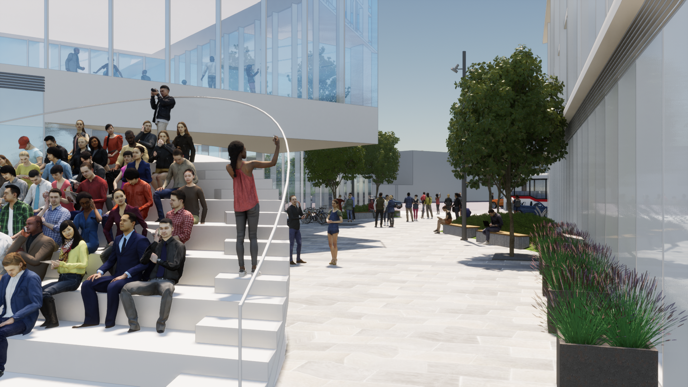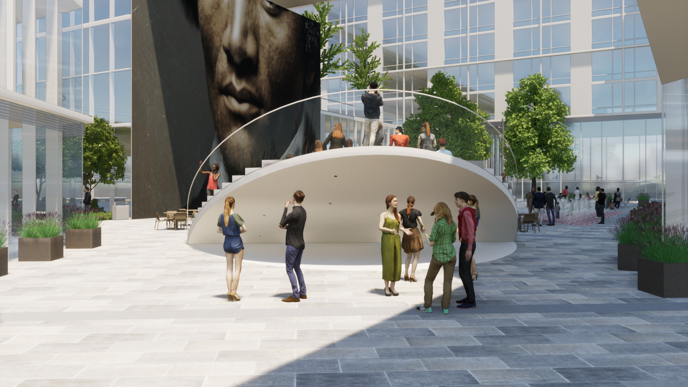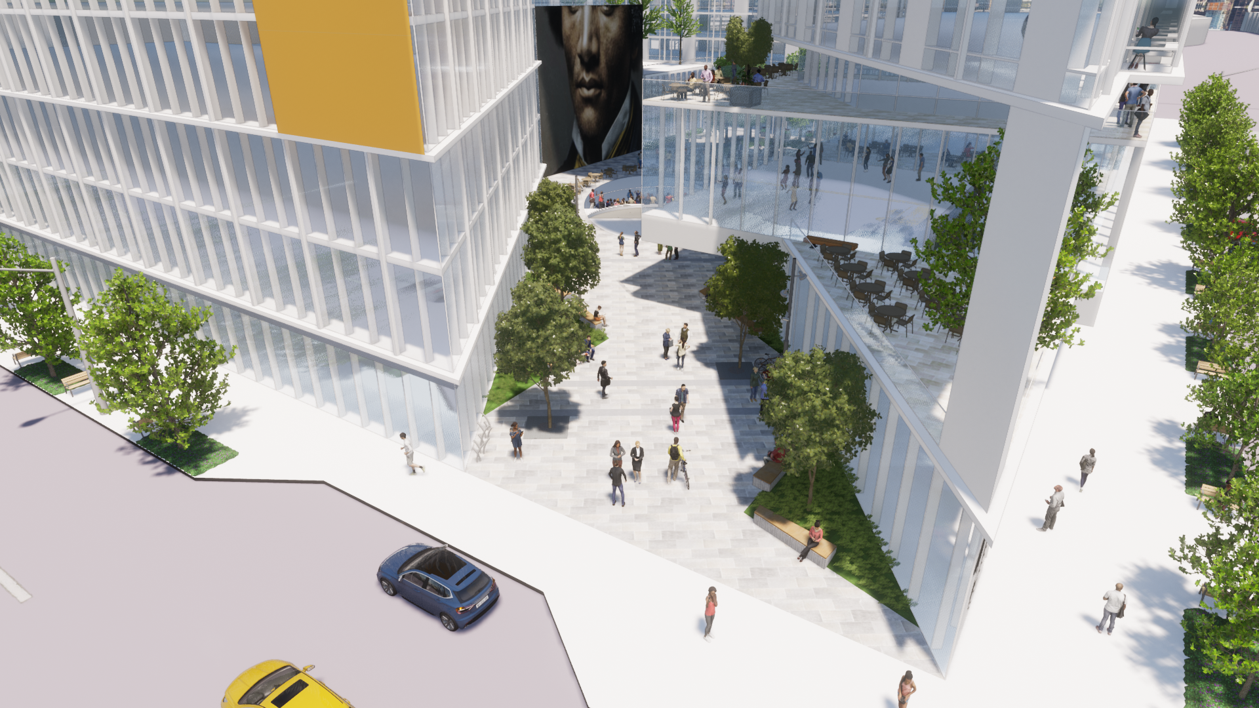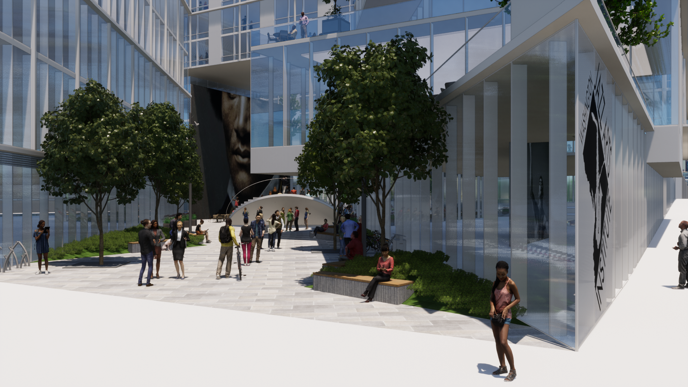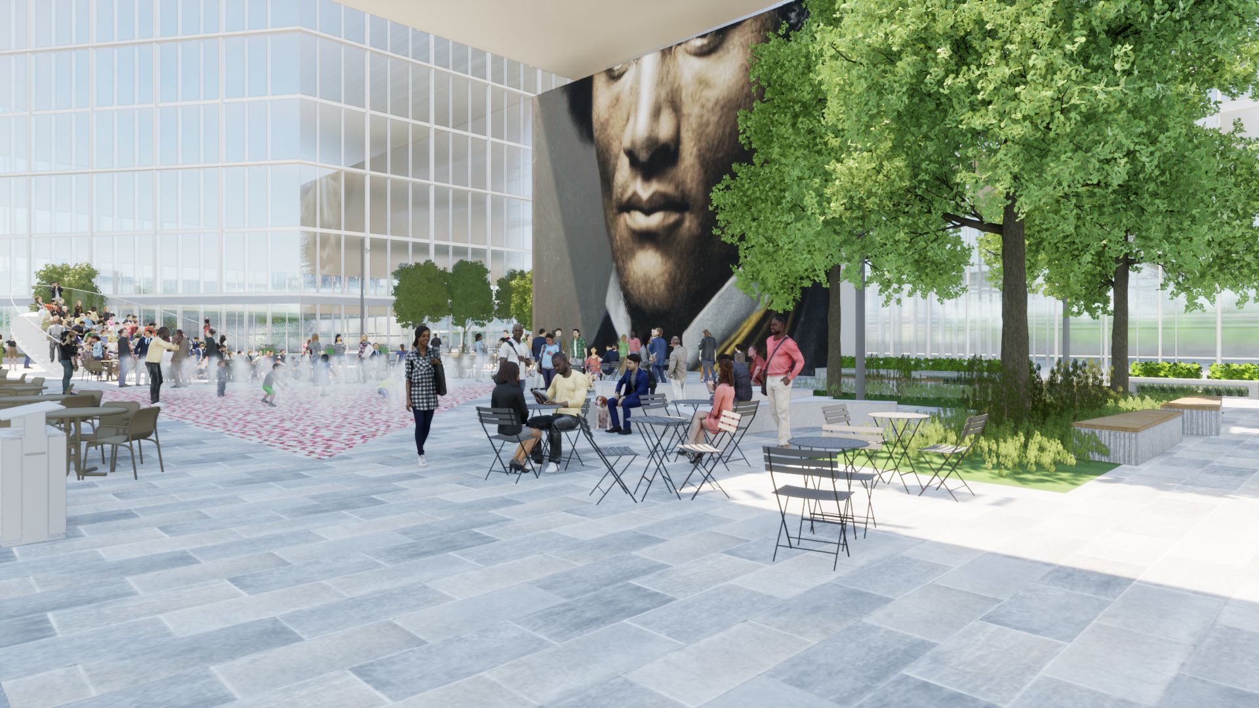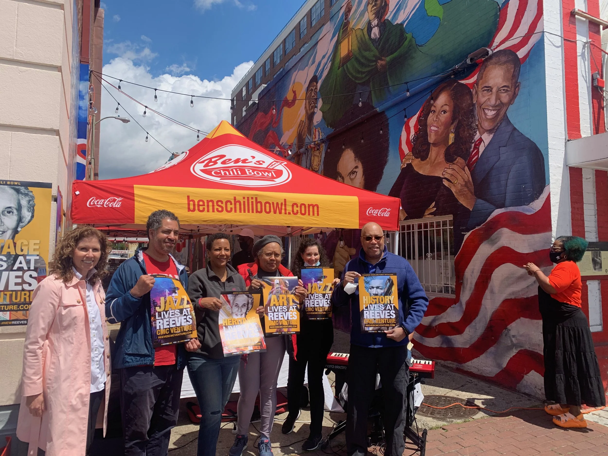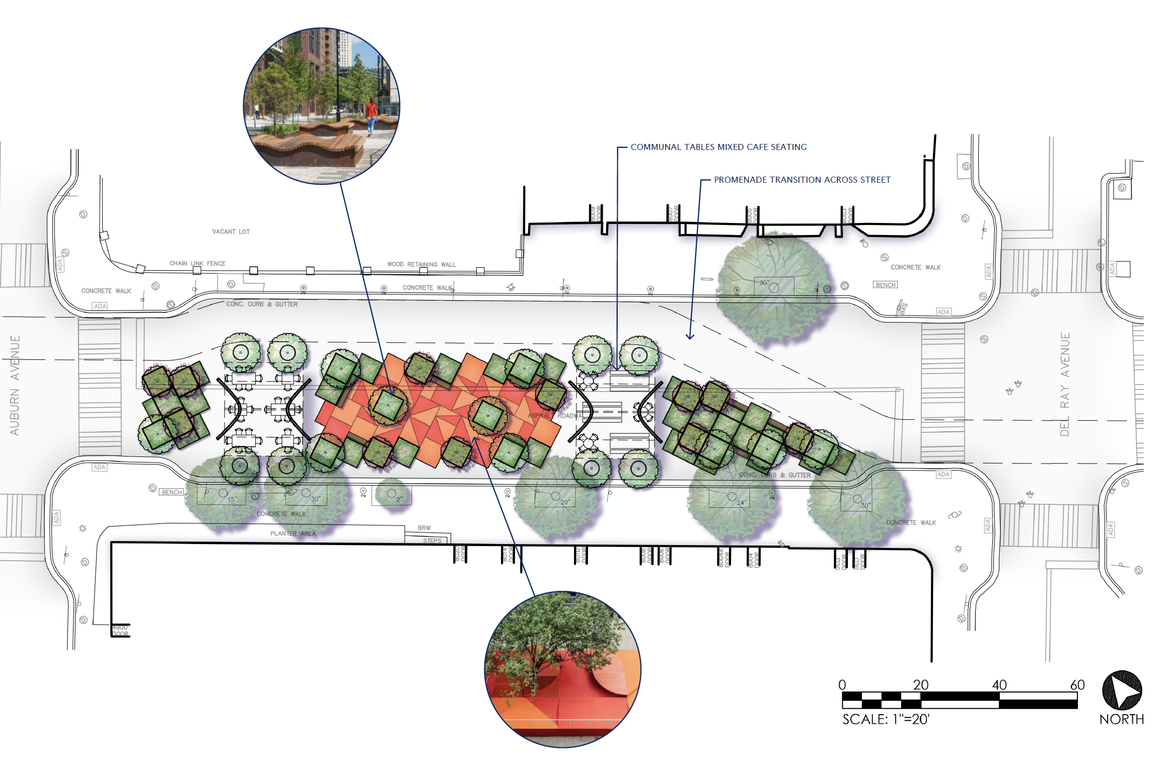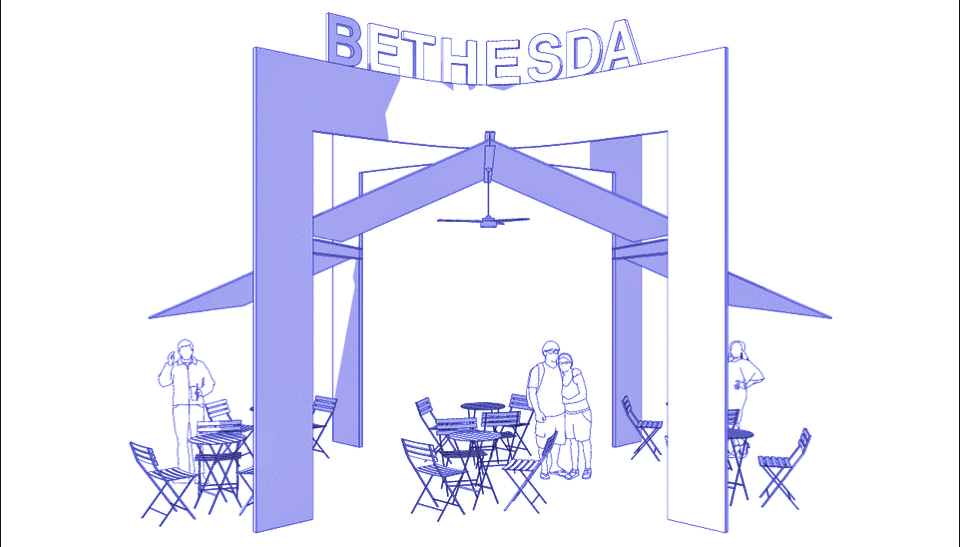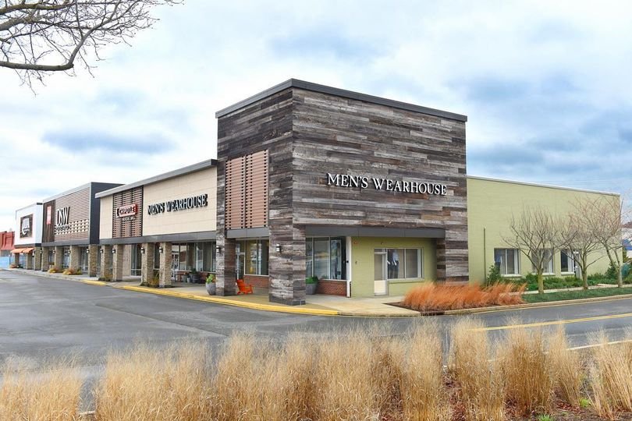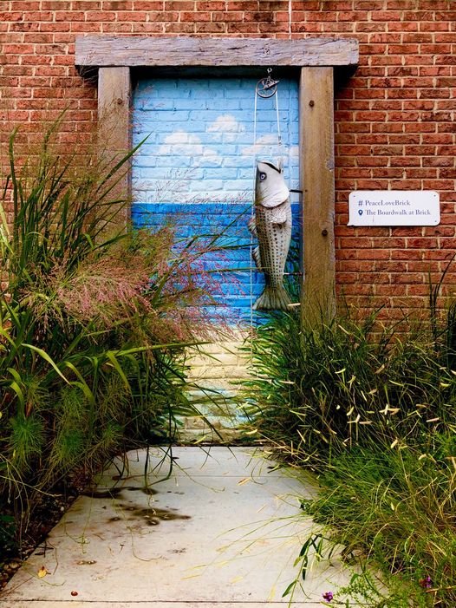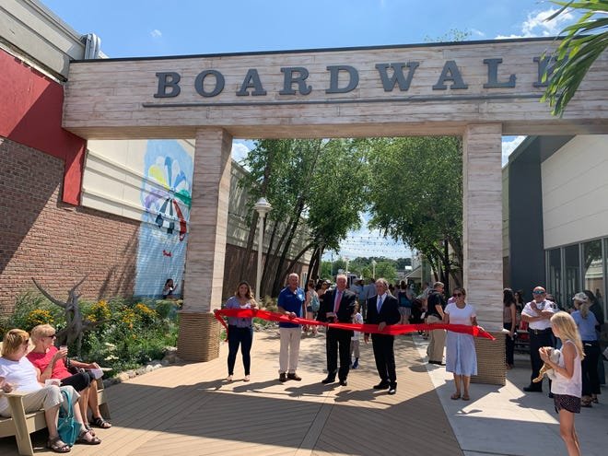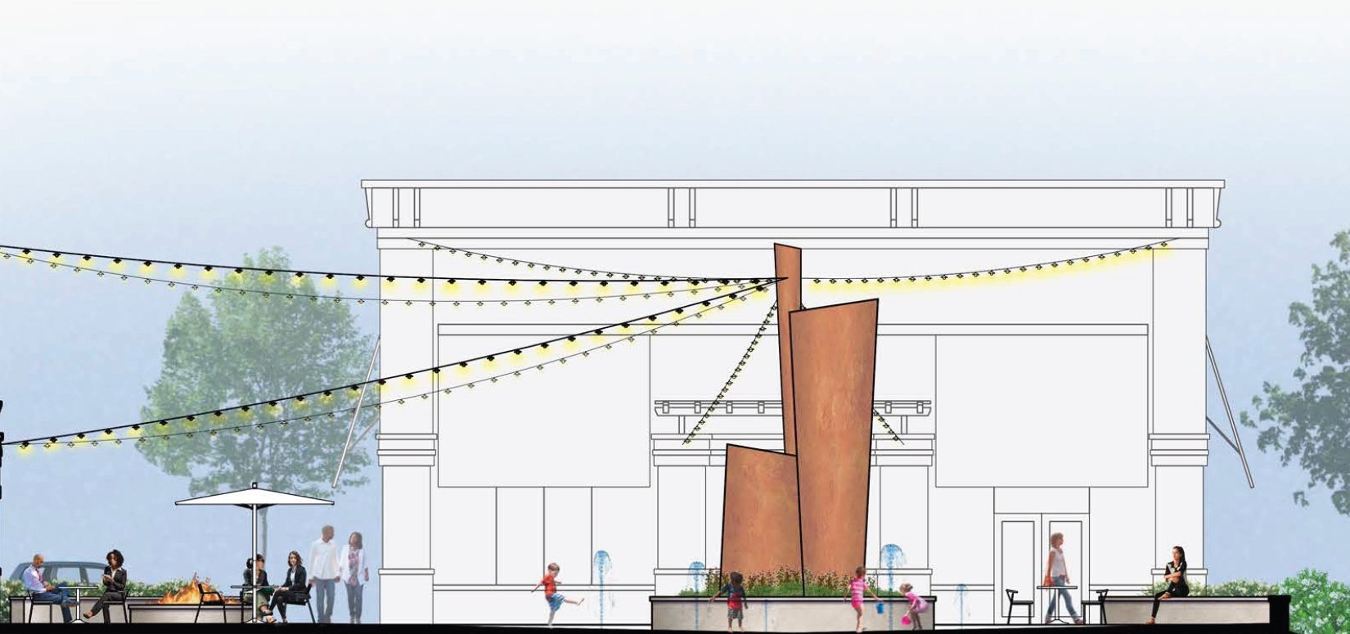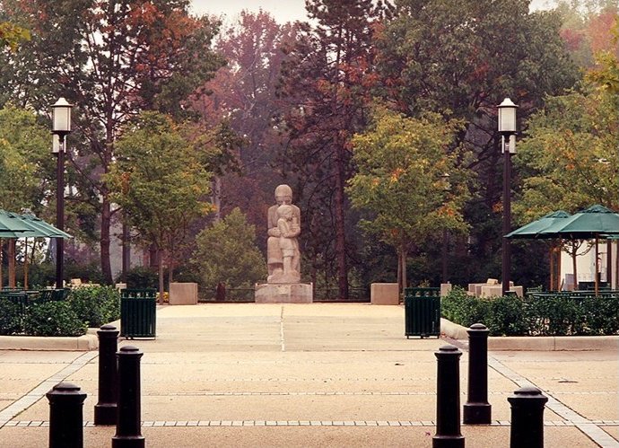
Commercial + Mixed Use
BSD works collaboratively with developers and design teams to bring vitality and character to commercial spaces. With design excellence, innovative programming, and attention to convenience and comfort, we create places people want to visit.
Hill East Community
Size
67-acre site
Client
Office of the Deputy Mayor for Planning and Economic Development
Budget
TBD
WASHINGTON, DC — Part of the District’s New Communities program, the extensive mixed-use development is a lively destination that activates the eastern edge of the city along the Anacostia River with a series of new civic spaces and commercial and residential development. For Phase One, BSD provided planning, programming and landscape architectural services, and coordinated with WMATA, BZA, DOEE, and DDOT.
BSD is now on a world-class team to develop Phase Two, with visionary plans for a central park, RFK Memorial Park, affordable and market-rate housing, hotel, and commercial/retail spaces. BSD will design the parks, streetscapes, Art and History Path system, and courtyard spaces.
The Franklin D. Reeves Center
Size
TBD
Client
Office of the Deputy Mayor for Planning and Economic Development
Budget
TBD
WASHINGTON, DC — The Reeves CMC Venture development team has produced a plan to revive Black Broadway on U Street. Dynamic architectural forms create excitement at the iconic corner of 14th and U, framing courtyard spaces designed for performance, festivals and farmers markets. Influential figures from the local African American community feature prominently. Musical and cultural traditions are celebrated throughout the building and courtyard with visual arts and performance venues. Sound, light, and movement animate the courtyard space, and a cantilevered glass studio housing Alvin Ailey’s dance studios will be the first of its kind outside New York City.
Bethesda Downtown Streetery
Size
5 city blocks
Client
City of Bethesda
BETHESDA, MD — Streets everywhere are being transformed to civic spaces, and Bethesda, Maryland is dedicating a five-block area to pedestrian-focused programming. Working with the Bethesda Urban Partnership, the design team has developed programming that supports adjacent restaurants, shops, and residents. The project is envisioned as an outdoor art gallery that celebrates local artists and animates a vibrant new gathering place for music, dining and socializing.
Brick Plaza
Size
46 acres
Client
Federal Realty Investment Trust
BRICK, NJ — At Brick Plaza in New Jersey, BSD worked with the developers to create a more vibrant visitor experience at an aging shopping center. A mews space, formerly a deserted area, was transformed into a lively gathering place. New eating establishments open out onto al fresco dining areas, while playful furnishings, public art, planting and water features provide pleasant places to congregate. The path crosses a new pedestrian bridge over a stormwater channel, now planted with native vegetation that creates habitats and educational features. Other sustainable elements include a stormwater treatment train that runs the length of the mews and features bioretention facilities, tree boxes, a cistern and a fountain that re-uses rainwater.
-
WASHINGTON, DC — In the Northwest neighborhood of Tenleytown, the popular restaurant, The Dancing Crab, is being replaced by a mixed-use building that will incorporate the restaurant on the ground floor, market-rate residential units and a vibrant rooftop restaurant and bar. BSD worked with the Miami-based clients to create spaces with an exotic flair, incorporating a rich palette of materials, murals, living walls and luxuriant furnishings.
-
STERLING, VA — At the heart of this commercial center the team is planning a four-season entertainment area: an ice rink in winter, a lawn for cinema, play and gathering in spring and fall, and a splash park in the summer. BSD is creating placemaking elements that draw visitors to the space year round, and developing complex technical documents to detail the revolving facilities for smooth transitions and a permanent, inviting character each season.
-
GREENBELT, MD — BSD created a revitalization plan for the commercial and social core of this historic planned community. The process was highly collaborative, involving extensive community input, public meetings and charrettes. The resulting design combines historic elements from the 1937 plan with features that accommodate current uses. BSD specified a structural soil mix to optimize tree root growth under the plaza without compromising the pavement. Café areas create a festive and inviting atmosphere in what is once again a lively and highly programmed town center.
Parcel 42
The Lexicon
2000 Clarendon



