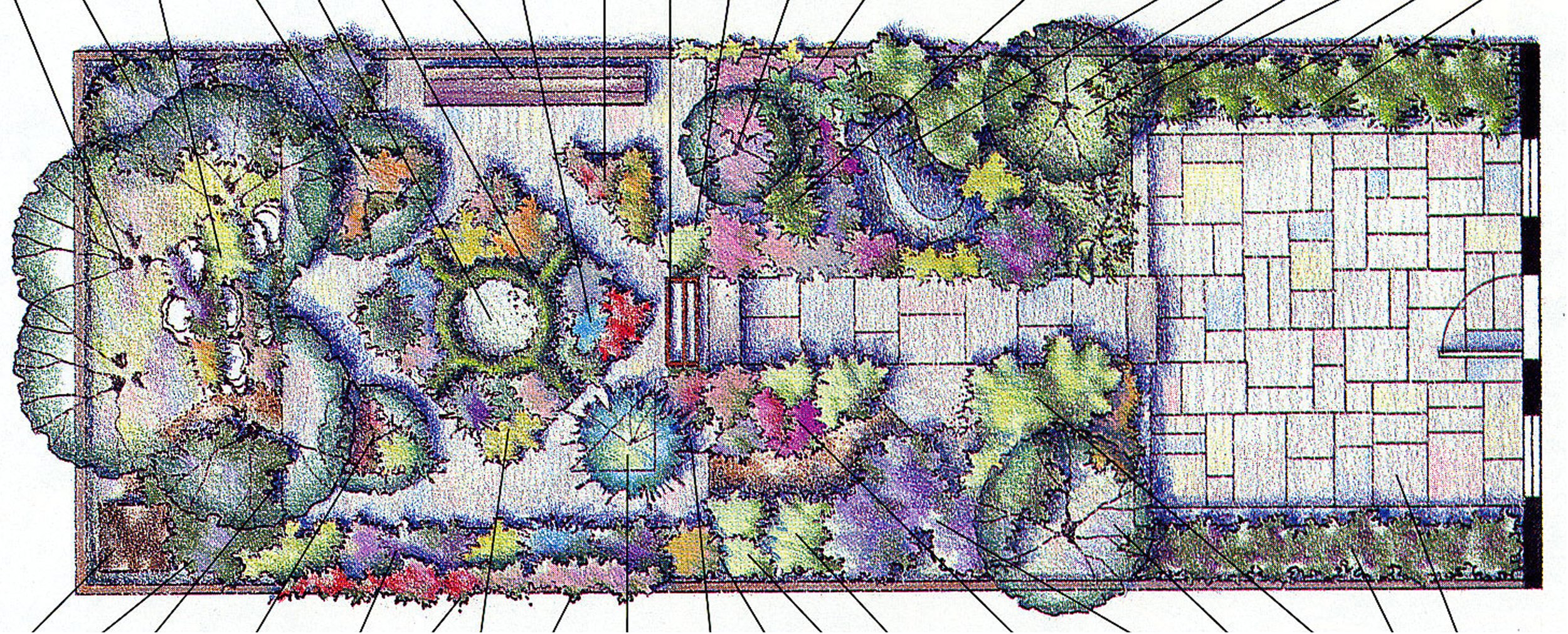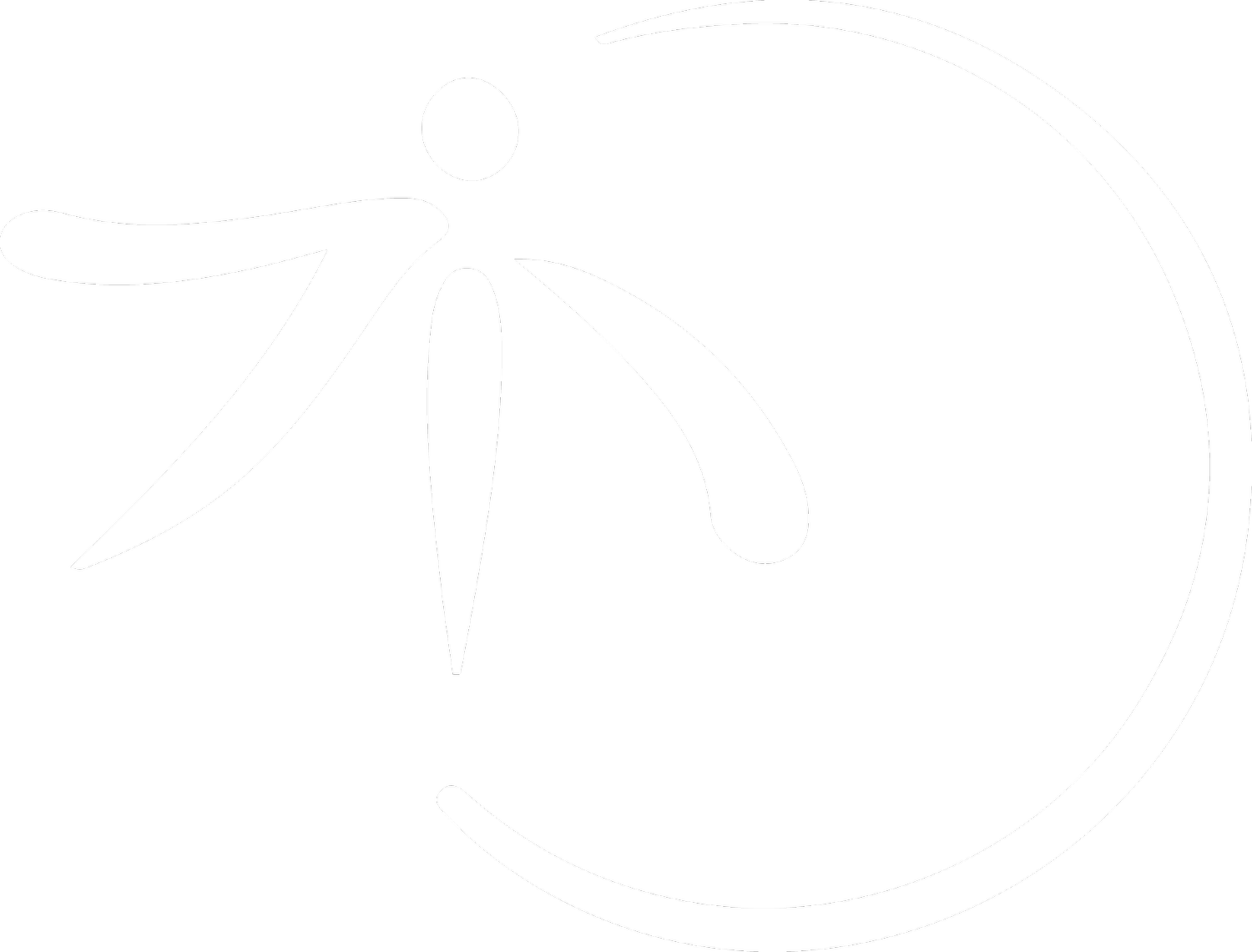
Our Work
From neighborhood parks and libraries to community and campus planning, the BSD team skillfully and thoughtfully handles a wide variety of project types and scales. Check out our versatility below.
Services & Expertise
-
BSD provides services from comprehensive analysis through programming, schematic design, design development, permit/construction document phases, and construction administration. Our talented and responsive team consists of registered landscape architects, EcoDistrict-certified planners, arborists and LEED Accredited Professionals.
-
BSD’s civil engineers and landscape architects work side by side from the outset to produce fully coordinated site designs featuring innovative stormwater management strategies and creative solutions to site challenges. This experienced team produces complete, technically sound permit sets and responds promptly to emails and calls.
-
BSD provides planning and design services at campus, community, and regional scales using a layered, systems-wide approach that addresses comprehensive issues. Our highly collaborative staff works with multi-discipline teams and project stakeholders for fully coordinated efforts.
-
Community members are integral partners in the design process, and BSD has devised an array of strategies to accommodate each unique set of conditions so the process is as inclusive as possible. The tools we use may vary from project to project, but results are consistently documented in the design to clearly reflect the input received.
-
On every project we look for ways to practice stewardship of natural resources, social capital and client budgets. Creative thinking usually yields effective solutions: grading plans that conserve topography and vegetation, landscape-oriented stormwater management facilities that save on costly infrastructure, and partnerships that provide programs to maintain true long-term sustainability.
-
From the program’s inception, BSD has been designing and documenting some of DC’s most complex GAR projects. We start the process early so challenges are quickly identified, the design integrates the required elements, and it can move smoothly through the permit process. Our familiarity with this program enables us to apply similar requirements in other cities.
-
From lighting to planting to water and/or fire features, BSD designs with intentional four-season interest in mind. For container planting BSD creates rotation plans for unusual, textural materials so every season can be celebrated with a different look. We work with our clients to understand the messaging for each site and respond with detailed diagrams and splashy ideas.
-
We study the curriculum for every project’s school district and extract specific learning units we can accommodate on site. Designs arise directly from these ideas, and we create a matrix that lists the learning units and where and how the site elements address them. The entire campus is activated as a teaching tool: if you’re outside on our school sites, you’re learning something!
-
Conserve existing soils, topography and vegetation, maintain natural hydrologic processes, and manage stormwater onsite using landscape-oriented facilities: it just makes sense from an economic and environmental standpoint. Many of BSD’s sites are in urban areas and infill sites where these practices can’t be implemented to their fullest extent, and we look for creative solutions that still demonstrate stewardship and save costs over time.
-
In detailed analyses of physical site characteristics and regulatory requirements, BSD assists clients to explore different options for potential projects. Other opportunities like cultural and historic features, potential partners and programming are also outlined for a more comprehensive resource analysis.
-
At a project’s outset we identify social, economic and environmental needs, set goals and metrics based on them, plan design responses that are evidence-based solutions, and evaluate outcomes. These assessments are multifaceted and may include quantitative data, qualitative analyses using storytelling and imagery, and insights about influences we see consistently in our projects. Click here to learn more.
-
The BSD team has a great depth of experience designing to LEED and SITES standards, and many are Accredited Professionals. Most of our projects require one of these certifications or Passive House Institute US (PHIUS), Enterprise Green Communities, Earthcraft/Viridiant or others.
-
BSD works with clients’ marketing teams to develop wayfinding plans that are seamlessly blended with branding elements to create a strong identity and a unique sense of place. Wayfinding goals are met primarily with thoughtful site design that provides subtle but clear guidance with minimal sign clutter.
-
Landscapes are the most vulnerable components of a project, and BSD assists clients with operations and management strategies to protect their investment. Common-sense installation and maintenance solutions and current best practices combine with our decades-long institutional knowledge to provide specifications for cost-effective measures.
-
The BSD team is highly creative and talented in presentation materials, using hand graphics and a software suite that includes primarily Lumion, InDesign, Photoshop, and SketchUp.
-
BSD has a consulting arborist on staff. In addition to providing invaluable information to the team, the BSD arborist prepares tree preservation analysis and documentation and oversees preservation practices during construction.







