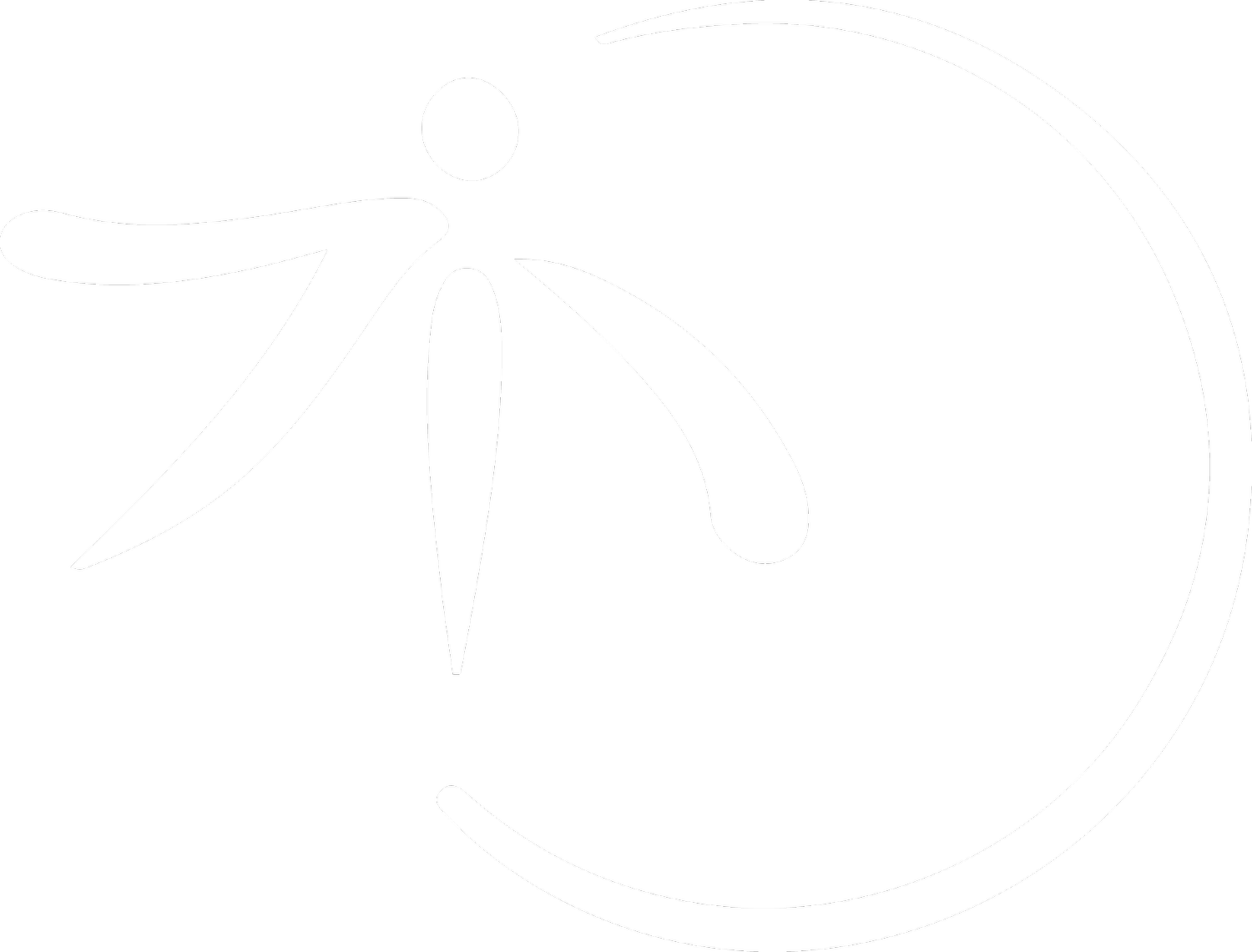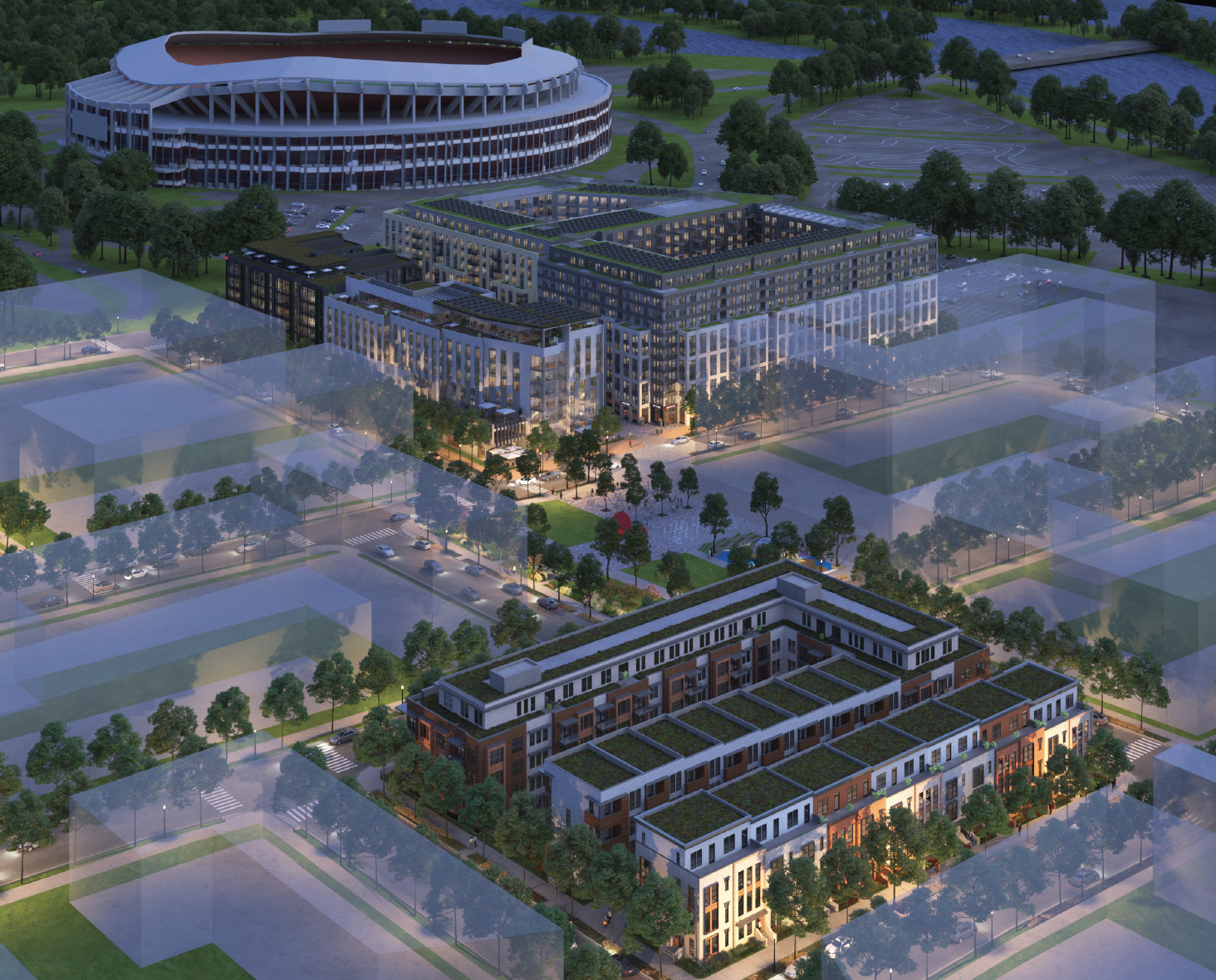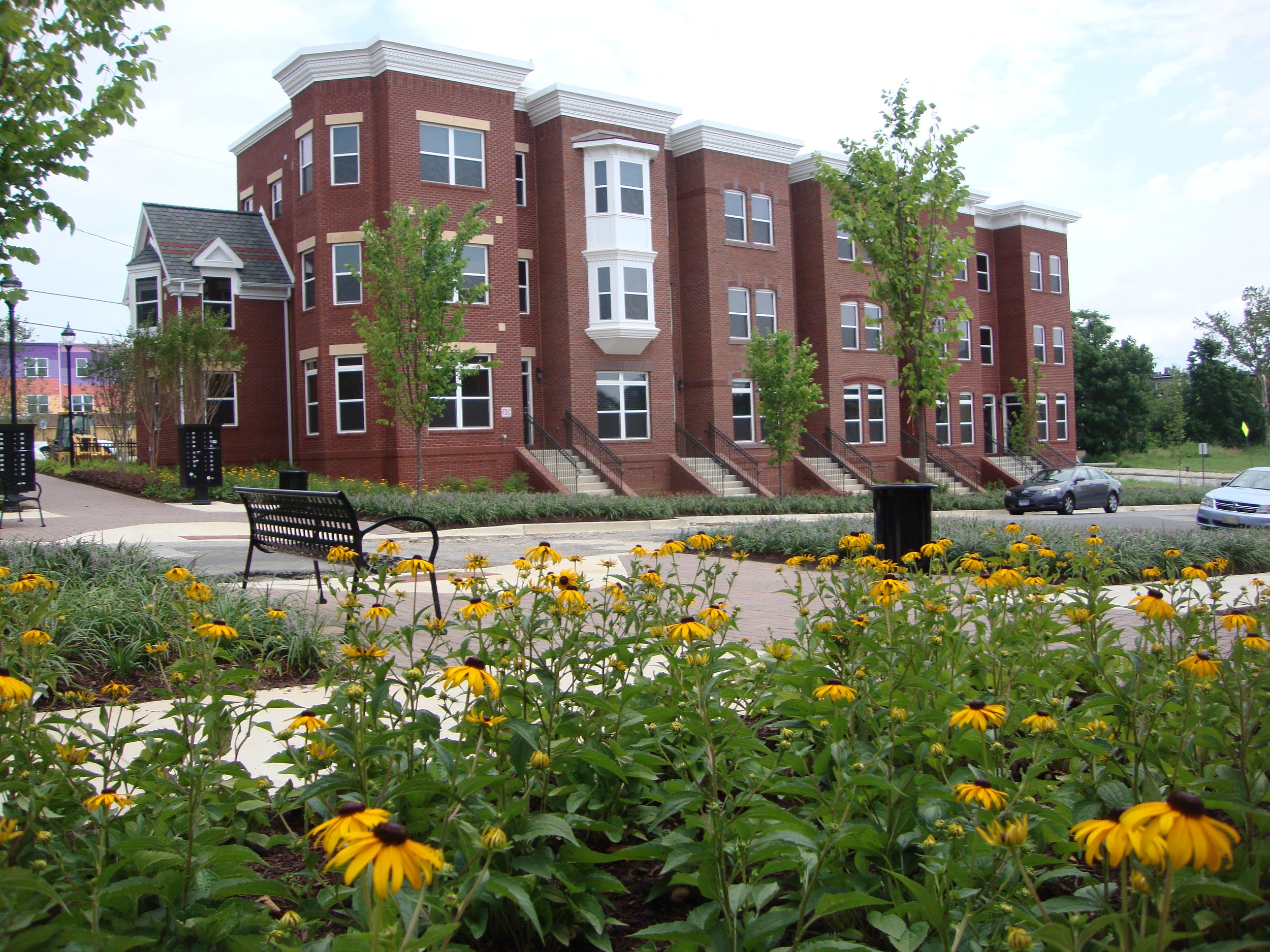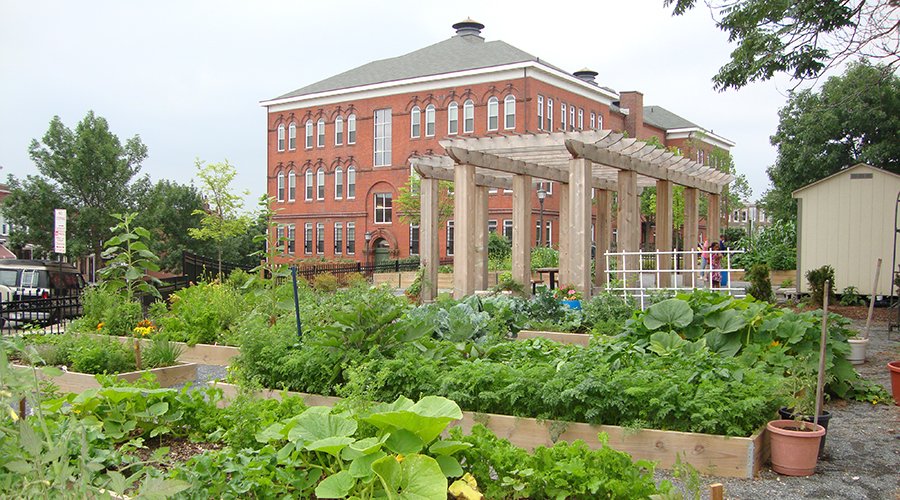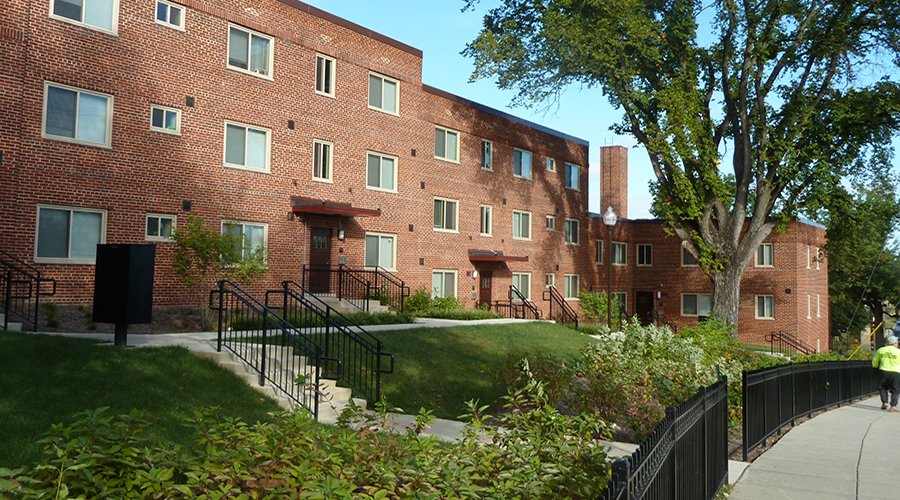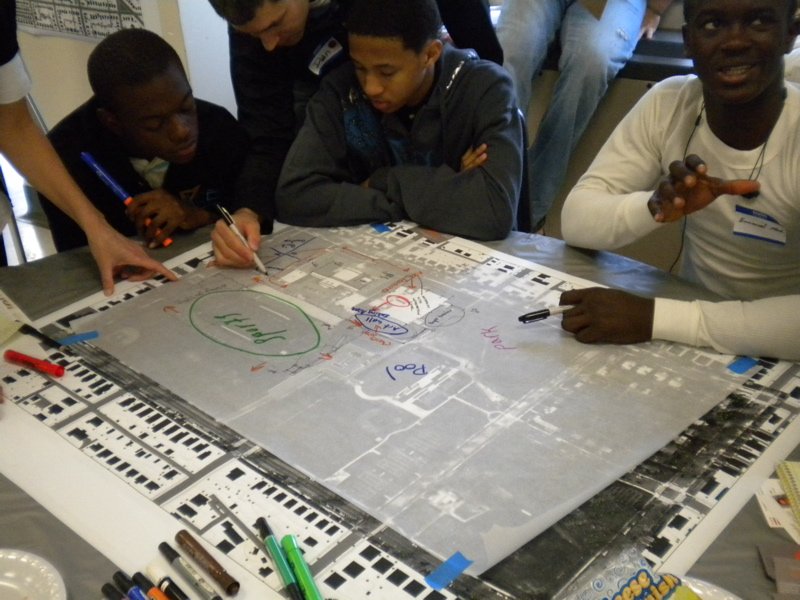
Community Redevelopment
Our Design for Impact program was created primarily for Community projects. It’s a systematic approach that facilitates a coordinated effort with community members to identify and address social, economic and environmental issues, arriving together at equitable programming and design solutions.
Hill East Community
Client
Office of the Deputy Mayor for Planning and Economic Development
Size
67-acre site
Budget
TBD
WASHINGTON, DC — Part of the District’s New Communities program, the extensive mixed-use development is a lively destination that activates the eastern edge of the city along the Anacostia River with a series of new civic spaces and commercial and residential development. For Phase One, BSD provided planning, programming and landscape architectural services, and coordinated with NCPC, CFA, WMATA, BZA, DOEE, and DDOT.
BSD is now on a world-class team to develop Phase Two, with visionary plans for a central park, RFK Memorial Park, affordable and market-rate housing, hotel, and commercial/retail spaces. BSD will design the parks, streetscapes, Art and History Path system, and courtyard spaces.
Barry Farm
Client
Office of the Deputy Mayor for Planning and Economic Development
Size
34-acre site
Budget
TBD
WASHINGTON, DC — Barry Farm was established in 1867 as a 375-acre homestead for formerly enslaved and freed African Americans. In 1943 Barry Farm Dwellings was constructed as part of the city’s public housing initiative. This New Communities project will transform this region of southeast DC with new affordable and market-rate housing, retail, parks and streetscapes. BSD has been working closely with the development team, residents and District agencies to honor the rich history and culture of the community while introducing cutting edge sustainable urban design. The process has involved intensive community engagement and research (including consultations with historians at the Smithsonian Anacostia Community Museum). BSD’s scope includes planning and site programming, low-impact storm water strategies and landscape architecture.
Barclay and Homewood House
Client
Telesis Corporation
Size
20-block site
BALTIMORE, MD — For this complex urban renewal project covering 20 city blocks, BSD provided planning and landscape architectural services, integrating new elements while preserving the essential character of the old Baltimore neighborhood. Midblock openings allow for a park system that threads its way through the blocks, creating a sequence of green spaces and pedestrian links. Within the neighborhood, the historic Homewood House building was renovated and BSD designed a courtyard space with bioretention and phytoremediation plantings, transformed the adjacent vacant lot into a community garden, and created accessible gathering spaces.
AWARDS: ULI Wavemaker Award
Prestigious Hills Community
Client
Telesis Corporation
Size
40-acre site
Budget
$50M
PITTSBURGH, PA — BSD provided land planning and landscape architecture services for a neighborhood of new and renovated multifamily homes on a challenging, sloped site. The team created a New Urbanist-style layout featuring a core area of shared amenities at the center of the development to encourage social interaction and foster a sense of community. A Village Green, orchard, community gardens, pavilion and amphitheater were incorporated. Bioretention areas, extensive native plantings and numerous other sustainable site features were also included. Low Impact Development techniques resulted in minimal earthwork requirements during construction, and low maintenance and operations costs.
Bass Circle
Client
Telesis Corporation
Size
3.3-acre site
WASHINGTON, DC — This largely vacant, 120-unit residential community in southeast Washington DC underwent a dramatic transformation. In addition to new interiors, façade treatments and energy efficient utility upgrades, a new site design features 67 rain gardens and bioswales, native plantings, a playground, community garden and community gathering spaces. BSD collaborated with the civil engineers to create lushly planted bioretention areas, using retrofit methods and virtually no subsurface infrastructure. This project was the first application of Low Impact Development measures on a residential property in the District at this scale. The community is now 100% occupied and maintains a waiting list.
AWARDS: HAND, Best Large Affordable Housing Project
-
LOUISVILLE, KY — For this 20-acre community, BSD provided master planning, programming, outreach and landscape architecture services. Working with very active and involved residents, the team established project goals and developed designs in an iterative, interactive process. In addition to having one-on-one conversations and multiple workshops at different times to accommodate diverse schedules, the team prepared surveys for residents to fill out at the leasing offices. Several hundred responses were received and tabulated, and the results were shared with the community on a variety of platforms. The ensuing designs directly reflect community input, and include site-wide solutions to drainage and trash storage issues, new amenities such as playscapes, adult fitness pods, walking loops and community congregation hubs, and landscape-oriented stormwater management and new low-maintenance plantings.
-
ARLINGTON, VA — This historic residential development comprises an entire city block. BSD worked with historic preservation consultants to gain a thorough understanding of the original Stein and Wright design and other significant cultural information. The subsequent site design preserved the huge existing trees and built on the theories of the original architects and planners. BSD incorporated a pedestrian path system, terraces, water features, active and passive recreations spaces, native plantings and rain gardens.
AWARDS: Virginia Housing Award for Historic Renovation
-
WASHINGTON, DC — BSD adopted a more comprehensive approach to park design that would be transformative in DC neighborhoods. This innovative concept proposes the use of vacant parcels throughout the city, engaging all stakeholders and forming partnerships with existing organizations for job training, education, maintenance and other valuable programs, and creating community amenity spaces that will process stormwater, add tree canopy coverage, and provide education and employment opportunities. BSD also developed an evaluation framework to measure the Park System benefits across the triple bottom line. Initial projections indicated that the program could yield dramatic results, especially when applied city-wide.
AWARDS: DC Water Green Infrastructure Design Challenge
-
BRADENTON, FL — BSD prepared landscape architectural services for this 28-acre community. The same style of large-scale plant massing was applied, adapting the palette to the Florida climate and local conditions. The materials are predominantly native, and are designed for year-round interest and low-maintenance requirements, withstanding periodic heavy rainfall, sandy soils and high temperatures. The team also worked with residents to design and build a playground.
-
WASHINGTON, DC — Principal Sharon Bradley worked on the Parkside project while at Oehme, van Sweden and Associates early in her career, and returned to the neighborhood to reimagine the site at Paradise at Parkside upon founding BSD. The Bradley Team has continued its work with the Parkside Community for over 25 years now.
-
WASHINGTON, DC — The Carver Terrace community consists of 312 units within 33 buildings, situated on a steeply sloping site. BSD was part of a redevelopment effort years ago which was transformative in the neighborhood, effectively changing perceptions of Carver Terrace and establishing lasting relationships with community leaders. A new renovation project is currently underway, and BSD is working with local stakeholders and the design team to build upon the earlier design framework, the strong sense of community, and proximity to environmental resources to design a Model Green Community that showcases triple bottom line sustainability.
English Woods
Langston Terrace
St. Elizabeth’s Parcel 13
